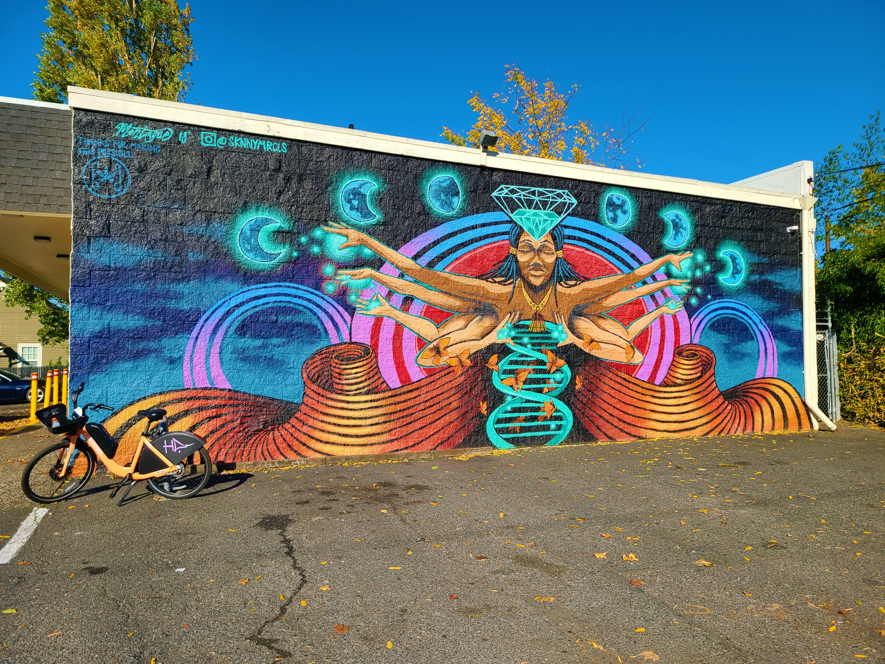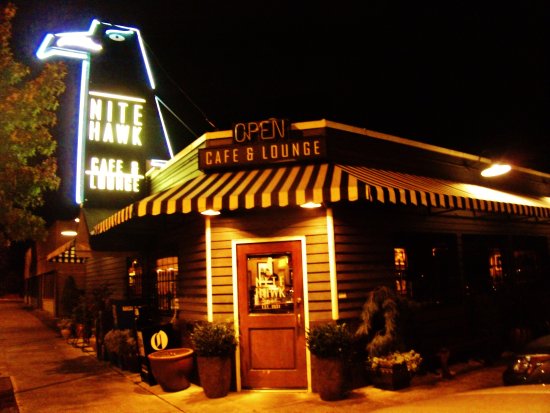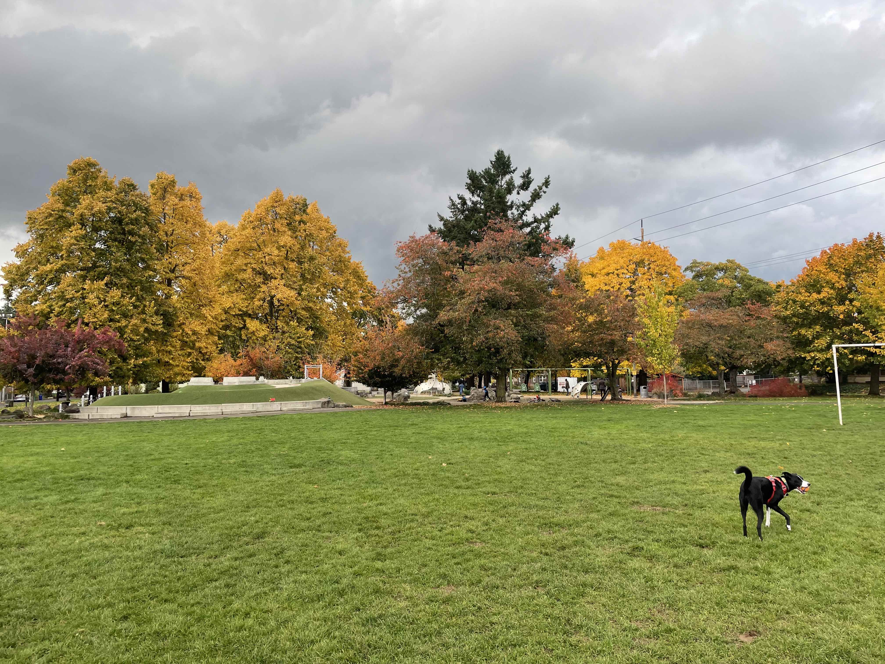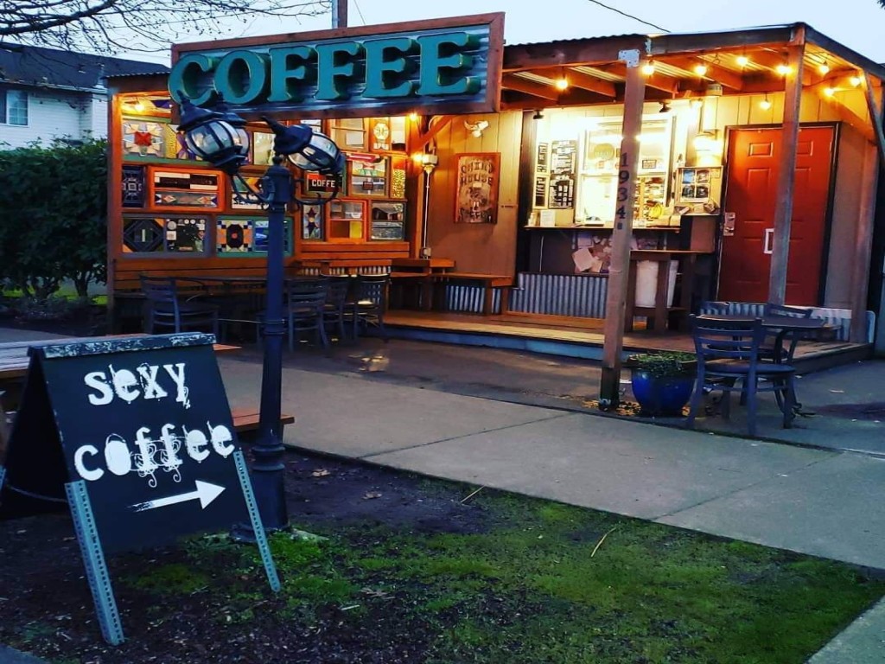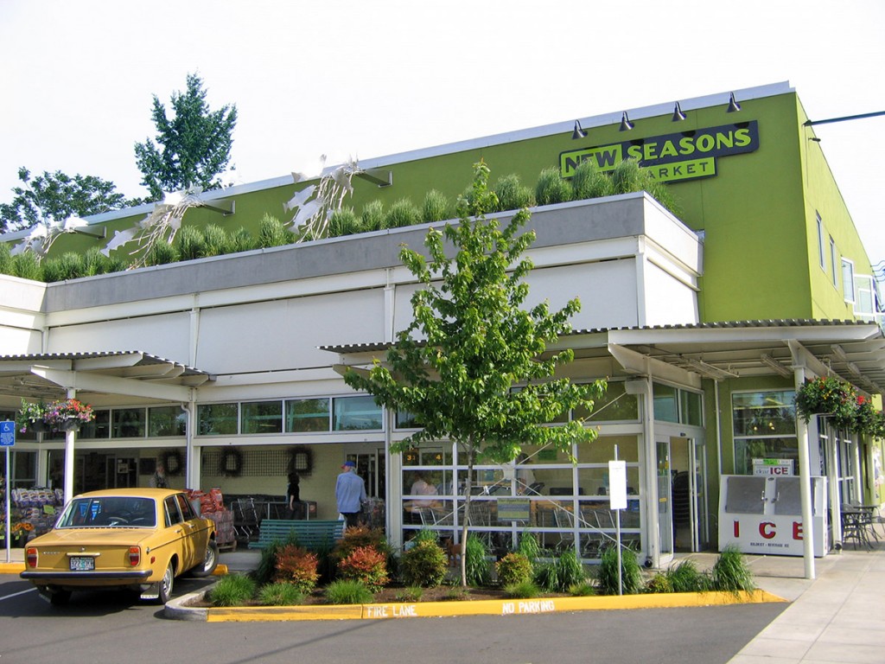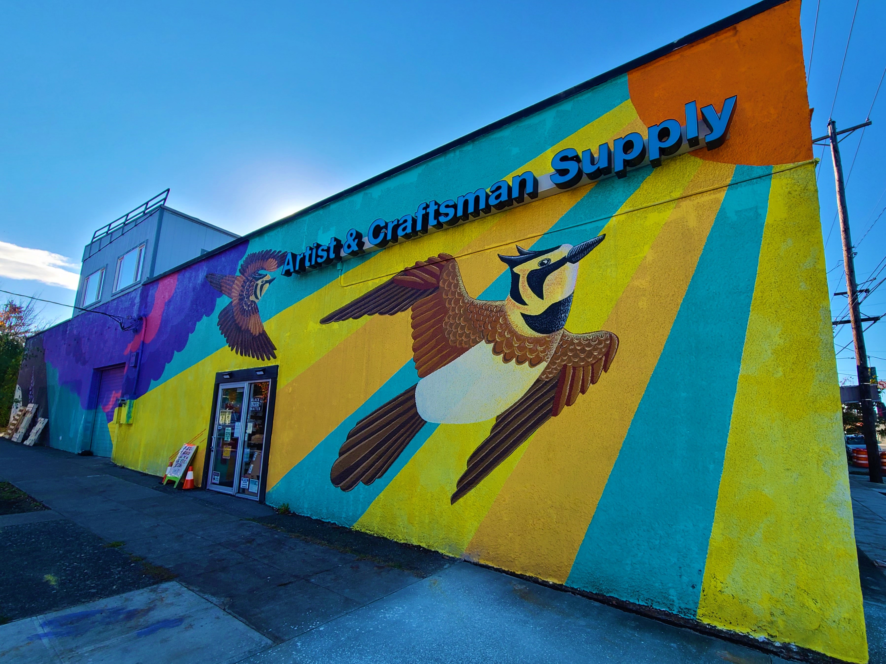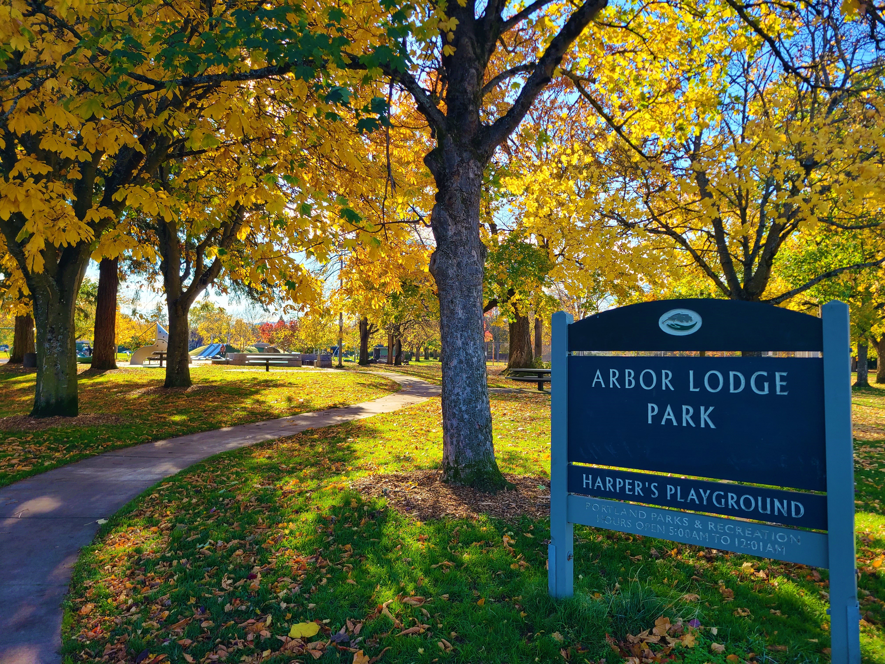06/21/2021
Arbor Lodge NA seeks a volunteer Communications Director
Is communication your thing? How about social media? How about coordinating a few volunteers with great computer skills?
If so, this might be for you.
Arbor Lodge NA needs a volunteer to help manage our online communications. We want to increase our outreach to the Arbor Lodge business community, renters, youth, and BIPOC community.
We have volunteers who post on specific websites, and we need someone to make sure we are hitting all the sweet spots, getting copy to those who post, and making the message available to all. We seek to increase participation for all events in the neighborhood. All are welcome!
If interested, contact arborlodgeandrea@gmail.com
06/14/2021
Arbor Lodge Neighborhood Association Public Meeting: Thursday June 17th, 7pm-8:30pm
Please join us over Zoom for our monthly meeting on Thursday June 17, 2021, from 7-8:30pm | (informal time from 6:30-7pm)
Click here to join: https://us02web.zoom.us/j/83074282121
Meeting ID: 830 7428 2121
Dial by your location+1 669 900 6833 US (San Jose)+1 253 215 8782 US (Tacoma)+1 346 248 7799 US (Houston)+1 408 638 0968 US (San Jose)+1 312 626 6799 US (Chicago)+1 646 876 9923 US (New York)+1 301 715 8592 US (Washington D.C)
Find your local number: https://us02web.zoom.us/u/kcvAKuzslZ
June 17, 2021, ALNA Public Meeting Agenda
6:30pm Zoom meeting opens – INFORMAL (30 minutes)
----Official Meeting-----
7:00pm Welcome, introductions (9 minutes)
7:09pm Reading / Ground rules / Introduce Dan Ryan (1 minute)
7:10pm Commissioner Dan Ryan (10 minutes + 15 minutes Q&A)
7:35pm Breakout Room, Prompt (10 minute breakout room, 10 minute report out)
7:55pm Delitter Arbor Lodge Neighborhood Event June 20th (5 Minutes)
8:00pm Arbor Lodge Garden Party June 27 (5 minutes)
8:05pm Committee / Board Updates (25 minutes)
Chair
Treasurer
Transportation
Land Use
Clean Air
Tree Team
Neighborhood Emergency Team
Outreach / communication
Parks
Other announcements
8:30pm End of meeting
06/13/2021
DOZA Amendment for Ground Floor Active Use has been Withdrawn
At the City Council hearing Thursday, Commissioner Dan Ryan withdrew DOZA amendment #7 that would require 25% ground floor active use along N Interstate in commercial mixed-use zoning in Arbor Lodge. The written testimony in favor of Amendment #7 did not result in a change to the code. Mark Wyman, ALNA Land Use volunteer, testified verbally, delivering a well-adjusted message only minutes after this news. Video links are below.
While we are disappointed, we are encouraged to have been heard by our commissioner, had strong support from City staff, made it this far in the process, and most importantly... heard a diversity of input from all of you! It is your words, participation, motivation, and care for our future community that got us this far and sets a new stage for moving forward - to balance the desperate need for more housing with safe walk-able neighborhoods supporting less car dependency. Commissioner Dan Ryan is attending our monthly Neighborhood Association public meeting on this Thursday, June 17. We look forward to continuing the conversation. See here for meeting details: http://www.arborlodgeneighborhood.com/
So what happened? Organizations in opposition to Amendment #7 apparently met ahead of time with Commissioner Ryan. We know this because the hearing contains testimony from affiliates with prepared statements thanking Commissioner Ryan for productive meetings and withdrawing the amendment. We are still learning how these processes work, and though a tough lesson to learn, we now know better for the future. Like the organizations opposing Amendment #7, we share a strong support for affordable housing. We look forward to moving forward with that as a clear and necessary goal along with walk-ability.
May 12 City Council Hearing on DOZA Recommended Draft Video
ALNA Land Use Committee volunteer testimony: https://youtu.be/U9Fs8KjJcdc?t=5357This along with your written testimony is what led to the proposed amendment.
June 10 City Council Hearing on the DOZA Amendments Video
Introduction of amendment #7 and Commissioner Ryan's withdraw: https://youtu.be/ItWcKeEcpYw?t=1006ALNA Land Use Committee volunteer testimony: https://youtu.be/ItWcKeEcpYw?t=1617
E-mail the ALNA Land Use Committee at landuse@arborlodgeneighborhood.com
06/07/2021
Act Now (again) to save walkability in Arbor Lodge neighborhood
REQUIRED COMMERCIAL SPACE IS NOW A PROPOSED AMENDMENT!
Thank you for your previous testimony about the Design Overlay Zoning Amendments (DOZA), City Council is now considering a requirement for ground floor active use in Arbor Lodge, but we are not done yet. Please once again take a couple minutes to support this NEWLY PROPOSED amendment and provide NEW testimony here: https://www.portlandmaps.com/bps/mapapp/maps.html#mapTheme=dozaDeadline is Thursday June 10 at 4:00pm
If you’re looking for suggestions on what to say, here are two:
Option 1: Copy/paste into the online testimony app the following: “Please vote yes to include proposed amendment #7 for ground floor active use in Arbor Lodge!”
Option 2: Review the proposed amendments and background information from the last public hearing, and expand your comments to include your unique perspective for supporting ground floor active use in Arbor Lodge (amendment #7) and other aspects of DOZA.
Additional information:
Proposed amendment #7 would require at least 25% ground floor active use space for development of parcels on N Interstate zoned for Commercial Mixed Use between N Ainsworth and N Lombard.
Explanatory note: While our original ask was to apply the Centers Main Streets m-overlay where the Design d-overlay already exists, it is the 25% ground floor active use requirement of the m-overlay that we really wanted and now being proposed - this is good.
It is critical we see this change now before more spaces are lost. We will be adding 1000s of new residents in the next few years. Residential development just-off N Interstate in Arbor Lodge (e.g., N Greenwich, N Maryland, N Montana) is far outpacing housing development in surrounding neighborhoods with the m-overlay, and development on N Interstate in Arbor Lodge is happening without a requirement for ground floor active use (e.g., the ARLO apartments where the bowling alley used to be, the Zelkova apartments at N Dekum, and the Nite Hawk is for sale).
This change will preserve places to walk to and support increased housing intended for car-less community members (ref: apartments with no parking, decreased on-street parking)
On June 10 at 2pm is the City Council hearing for testimony before they vote to adopt the proposed amendments, a member of the ALNA Land Use committee will be providing virtual "in person" testimony to show our support for a yes vote.
See here for a map illustrating the need for ground floor active use in Arbor Lodge Neighborhood
E-mail the ALNA Land Use Committee at landuse@arborlodgeneighborhood.com
See this information and more by visiting our website: Arbor Lodge Neighborhood Association
